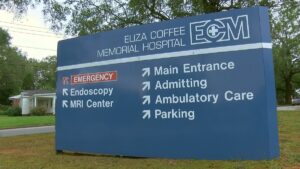Resuscitating a City: West Florence’s Newest Community
A vibrant new walkable neighborhood is being planned for the former Eliza Coffee Memorial Hospital (locally known as “ECM”) site in West Florence, Alabama, marking the first truly walkable community in the Shoals region. While the project is estimated to take approximately three years to complete, construction is expected to commence by the end of 2023.
PM Environmental, a Pinchin Company (PM), has had a relationship with the City of Florence since 2006. The company assisted the city in applying for two EPA assessment grants totaling $700,000, which were later awarded. They funded Phase I and II Environmental Site Assessments (ESAs), cleanup planning, and redevelopment planning. The former ECM Hospital property (now the West Village) was the primary site in the second grant application, which was awarded in 2019 and will conclude in 2023.
In 2008, Melissa Bailey, Director of Planning and Community Development, led residents in West Florence in a series of neighborhood discussions to reveal the aspects most important to them, physically, socially, and emotionally. “The first and most frequent answer was ‘ECM’,” she recalls. “It was a place of beginning and end. It provided for families in time of need and income for many. It served as an anchor for West Florence, Downtown Florence, and several historically significant residential areas.”
The original ECM Hospital building was constructed in 1918 and was surrounded by various dwellings. These residences were demolished between 1958 and 1962 to make way for additions to the hospital which included materials management, MRI, and cardiopulmonary rehab buildings as well as additional parking. All of the buildings were demolished in 2019, and the property has consisted of grassy, vacant land with concrete retaining walls and ramps since then.
“The vacant building and ultimately undeveloped landscape reminded generations of the true, raw social, emotional attachment we have to our spaces – and equally important what we do with those spaces when the inevitable change occurs,” according to Bailey. “This is a simple question to answer: we can either proactively plan for what we want or react to what we get.”
During the demolition of the main hospital structure, PM was contracted in 2019 to assist with the closure of an underground storage tank (UST). The steel UST had a capacity of 20,000 gallons and had been used to power an emergency generator with diesel fuel in the sublevel of the hospital. 4,040 gallons of residual fuel was removed from the UST, and the UST itself was crushed and transported away for recycling. Post-demolition, PM assisted with Phase I and Phase II ESAs, and a Re-visioning Plan for the property. No further cleanup was required from the results of the assessments, and the Re-visioning Plan gave redevelopment options based on local economic and infrastructure conditions. These tasks were paid for through a combination of EPA grant funds and the site developer.
The new development, known as West Village, aims to offer a diverse range of housing options to cater to different preferences and needs. It will include apartments, courtyard homes, townhomes, and single-family homes. The 61 courtyard homes will span approximately 1,000 to 2,000 square feet, while the 108 apartments will vary from studio to one and two-bedroom units.
In addition to housing, West Village will provide commercial spaces for small business owners seeking to establish their enterprises within the neighborhood. Around 32,000 square feet of the development will be allocated for business use, accommodating approximately 15 to 25 businesses.
A noteworthy feature of the project is the incorporation of public gathering spaces, such as a central plaza, as well as courtyards nestled amidst groups of homes. The physical space has been planned from a neighborly perspective through walkable accessibility, front porches, and communal green spaces, setting the scene for everyday social connections and a long-term sense of community. The architectural design of the courtyards draws inspiration from a Frank Lloyd Wright sketchbook, paying homage to the nearby Rosenbaum House, the only Wright-designed house in Alabama.
“We can easily define ‘brownfield’,” says Bailey. “We can easily enumerate brownfields. We can easily list the benefits of cleaning up and investing in brownfield properties from increasing the local tax base, facilitating job growth, and utilization of existing infrastructure. Lest we forget, the human benefit in the creation of these redeveloped spaces is what will ultimately determine the tangible successes.”
This development holds significant importance for the city, particularly in conjunction with ongoing efforts to reopen the bridge connecting West Florence and Alabama 20. As the nearly $50 million West Village neighborhood takes shape, it is projected to generate a substantial economic impact, estimated at $806 million over the course of 10 years.
News Details
Date
June 27, 2023

